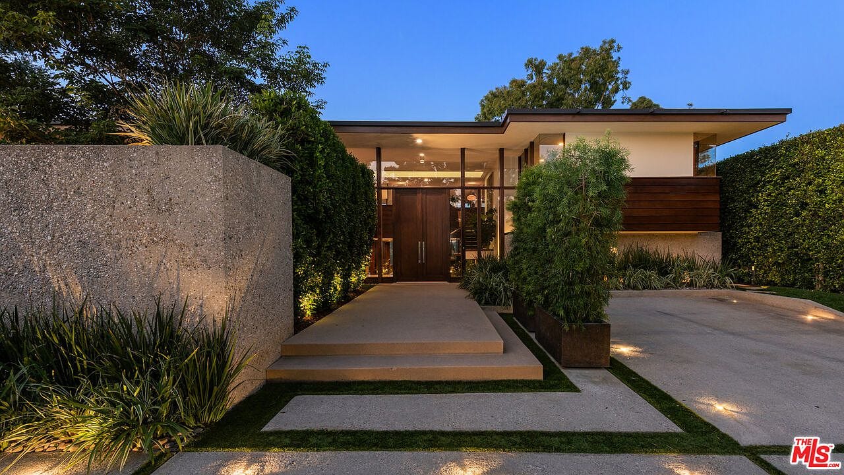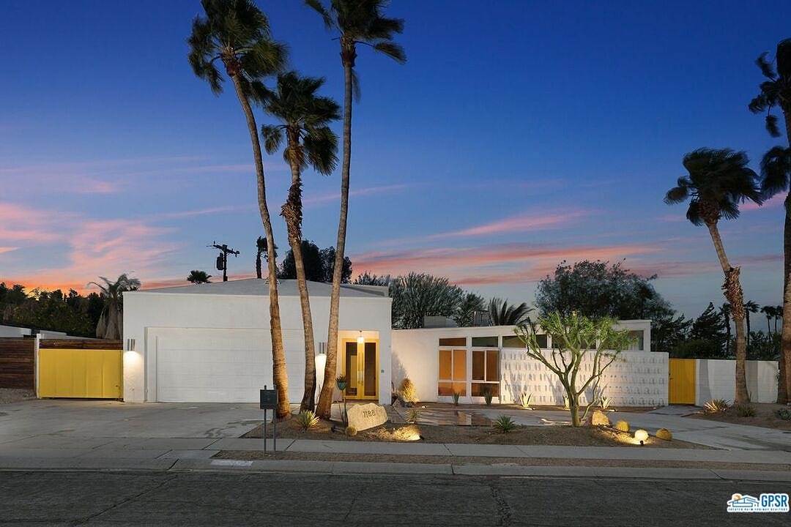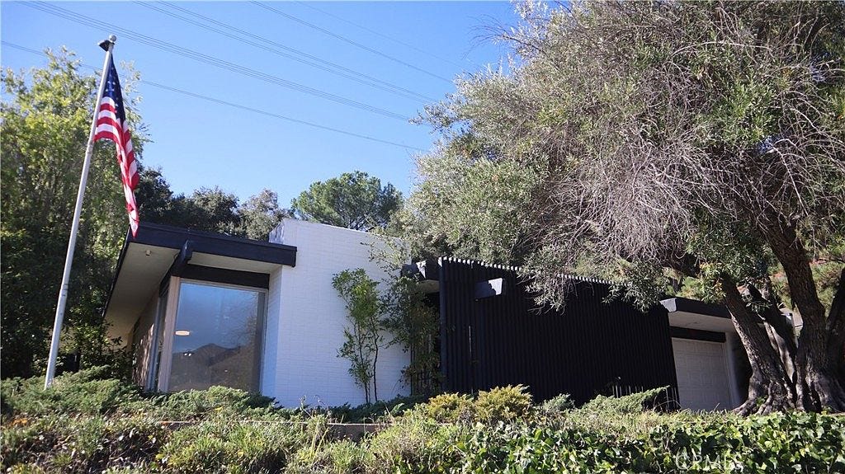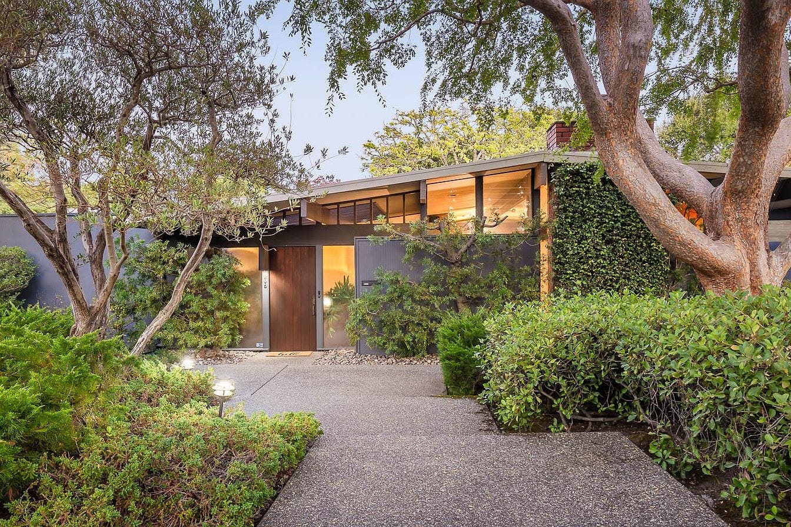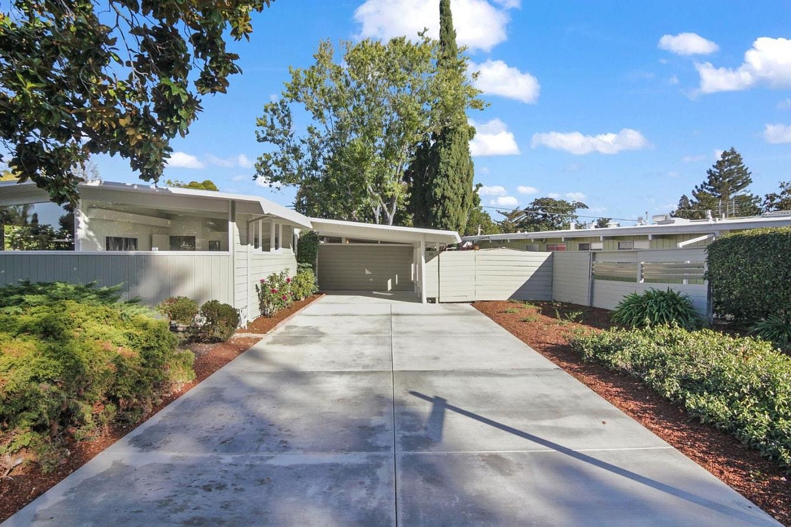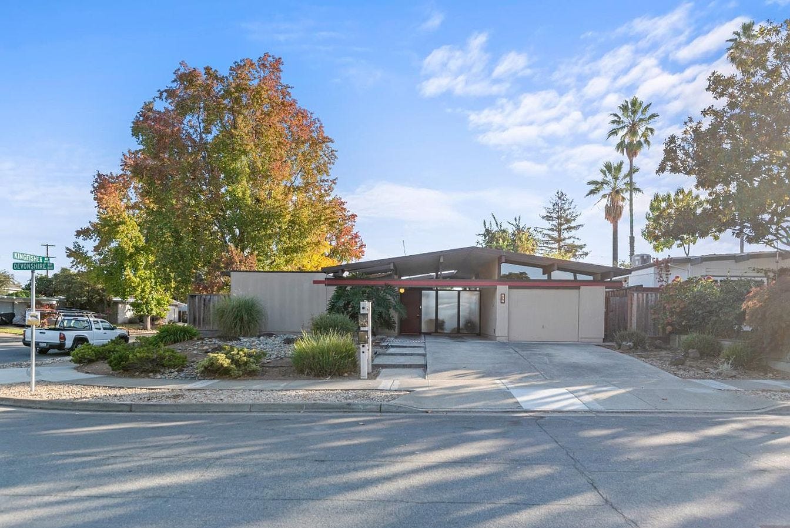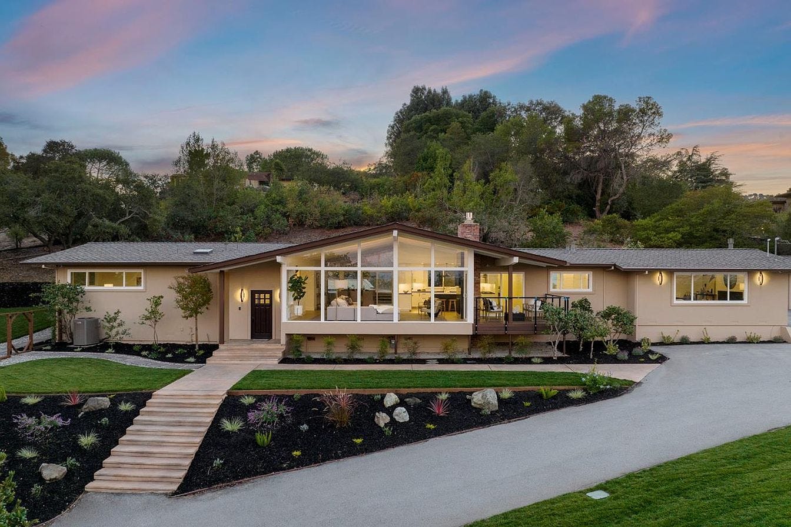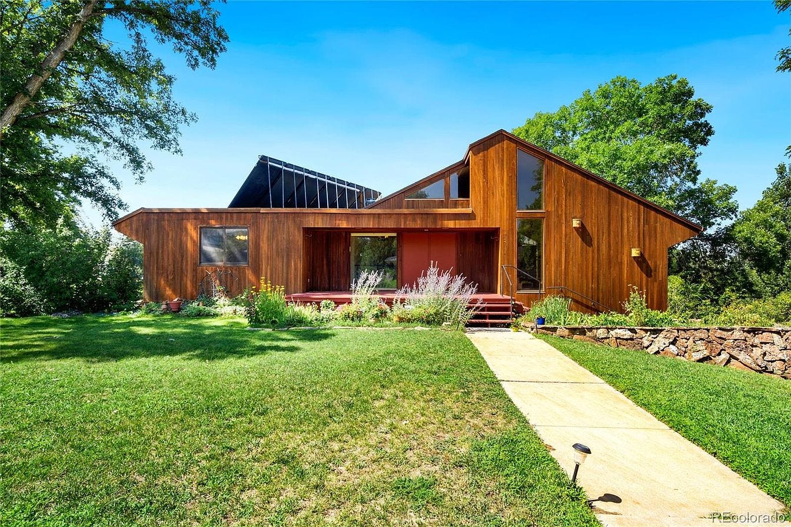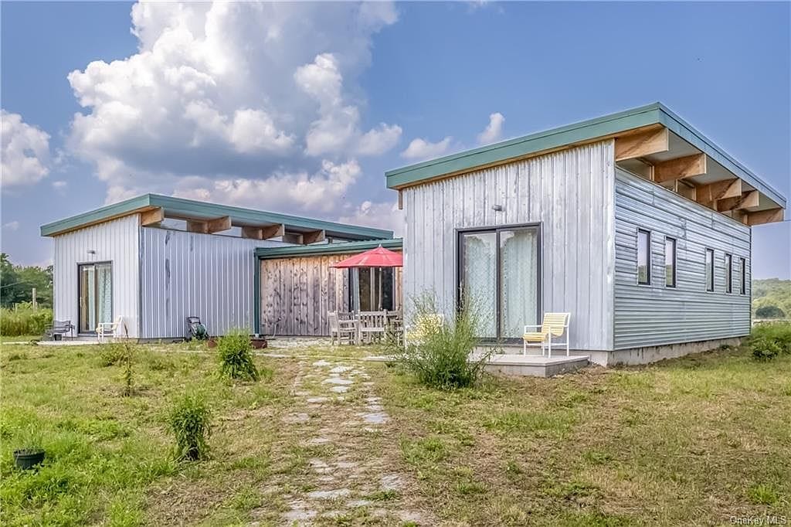Eames House and Studio (Case Study House no. 8)
Fresh Mid-Century Modern Home Listings From Across the Country 📍
Screened by enormous eucalyptus trees, Case Study House no. 8 is a glorious fusion of steel, glass, and color. Charles and Ray Eames’ home and studio, built in 1949, endures as the most famous of all the Case Study Houses. Like the other houses in the program, this one was built with a very specific intention. In this case, “a home for a married couple working in design and graphic arts whose children no longer lived at home.” All said, the home provides a tidy representation of the Eames’ signature mix of pragmatism, sophistication, and fun.
The Case Study Program, started in 1945, was the brainchild of John Entenza. As the editor of Arts + Architecture magazine, Entenza was an early evangelist for modernism, which still enjoyed less than mainstream appeal. Seeking to demonstrate that aesthetic experimental housing could be as comfortable and affordable as traditional housing, he came up with a pretty innovative concept. Enter the Case Study program, a project offering architects the opportunity to design cost-effective prototypical homes utilizing direct discounts from building products manufacturers. All of the homes were to be featured in future issues of Arts + Architecture magazine. The program was launched in Southern California and a slew of talented young architects enlisted, including Charles & Ray Eames, Eero Saarienen, Pierre Koening, Ralph Rapson and more (see previous posts about Case Study House #16 and #25).
The basic vision for House no. 8 evolved from an earlier bridge scheme conceived with Eero Saarinen and was intended to compliment Entenza’s own house (Case Study House no. 9). It was a new home site selected in Pacific Palisades that called for updates to the Bridge House design. Ray Eames had reportedly chosen the new site after having “fallen in love with the meadow,” not to mention the gorgeous trees, gentle sloping hillside, and views offered by the property. To preserve the site’s natural beauty and “maximize volume from minimal materials” became additional goals for the project.
By 1945, Charles and Ray Eames had already produced lightweight, molded-plywood chairs, cabinets, and tables with technology originally developed for the military. The couple approached their house with the same industrial sensibility, ordering steel beams, columns, and trusses directly from a local manufacturer.
The kit-of-parts construction of the home is brought together by translucent glass, jalousie windows, and cement-board panels painted in white, gray, black, red, and blue to fill the steel frames. These structural elements were reportedly lifted into place in just 16 hours. The colorful frames recall both Japanese shoji screens and the linear paintings of the Dutch master Piet Mondrian. The Japanese association seems intentional as early photographs of the house show the space furnished with tatami mats, pillows, and Noguchi lamps. The colored panels would of course prove an enduring Eames motif, appearing in their 1950 modular storage units for Herman Miller, among other later projects.
The interior of the home feels more spacious than it should for its reported 1,500 square feet. A two-story living room adjoins to the kitchen and dining room, located under a second-floor sleeping loft. The mezzanine bedroom offers an ocean view from a small balcony. Sliding panels throughout the space offer optional privacy but seem to do little to block out morning sunlight. The interior is humanized with wood paneling and various furnishings of their own design. An impressive variety of collections represent the couple’s diverse interests and travels (Japanese combs, pre-columbian artifacts, toy trains, and Mexican dolls etc.). The separate pavilions for home and studio create the couple’s desired delineation between work and relaxation.
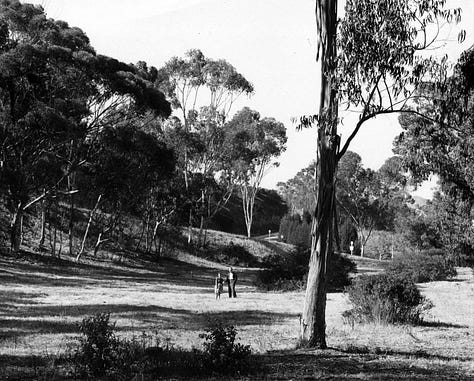


Charles and Ray moved into Case Study House no. 8 on Christmas Eve of 1949, and lived there for the rest of their lives. Lucia Eames, Charles’ only child and the creator of the Eames Foundation, became owner of the property when Ray passed away in 1988. During her stewardship, the home was carefully preserved with necessary repairs to glass panes broken in a 1994 earthquake. Remarkably, the home’s interior, objects and collections today remain very much as they were in Charles and Ray’s lifetimes.
“The house would make no demands for itself and would serve as a background for life in work, with nature as a shock absorber.”
Charles Eames
Case Study House no. 8 proved the perfect refuge for the iconic couple. The Eames House is now a National Historic Landmark and is visited by people from all across the globe.
GEMS FOR SALE THIS WEEK
1875 Carla Rdg, Beverly Hills, CA 90210
1700 Carla Rdg, Beverly Hills, CA 90210
1188 E Adobe Way, Palm Springs, CA 92262
3000 Santa Rosa Ave, Altadena, CA 91001
3345 Country Club Dr, Glendale, CA 91208
838 Santa Fe Ave, Stanford, CA 94305
88 Roosevelt Cir, Palo Alto, CA 94306
838 Devonshire Way, Sunnyvale, CA 94087
3351 Benton St, Santa Clara, CA 95051
155 Brookwood Rd, Woodside, CA 94062
259 Kings Mountain Rd, Woodside, CA 94062
1901 26th Avenue Court, Greeley, CO 80634
848 Creighton St, Cheyenne, WY 82009
3691 S 1100 E, Salt Lake City, UT 84106



