Paul Rudolph’s Milam Residence
Curated Mid-Century Modern Home Listings 📍
Before Zaha Hadid twisted concrete into clouds or Frank Gehry crumpled buildings like paper, Paul Rudolph was already doing the impossible (and unlikely) in residential form. Known for his dramatic lines and spatial experimentation, Rudolph was a key figure in the Sarasota School of Architecture. One of his most unique and often overlooked residential designs is the Milam Residence in Ponte Vedra Beach, Florida.
Built in 1961, the Milam House was Rudolph’s last residential commission in Florida. Its stark white geometry, floating staircases, and negative space make it feel more like a moon base than a beachfront retreat.
Commissioned by businessman Arthur W. Milam, the home spans roughly 6,800 square feet and features Rudolph’s signature play with mass and light. The house was conceived as a series of vertical and horizontal planes that control both movement and light. Rudolph originally specified poured concrete for the Milam house construction in 1959, but smooth-cast sand-colored concrete blocks turned out to cost only half as much so he changed the design to accommodate concrete block dimensions a year later in 1960. The ambitious build reportedly cost over $80,000, a staggering figure in the early 1960s.
Despite Rudolph’s fame in the 1950s and 60s, his reputation faded in later decades. The unapologetic rawness of his Brutalist public works, like the Yale Art and Architecture Building, often made them targets for criticism. A New York Times piece noted that Rudolph died in 1997 without widespread acclaim, but his work has steadily gained posthumous attention. The Milam House, in particular, is now listed on the National Register of Historic Places and is often cited as one of the most important modernist residences in the Southeast. Read more about Rudolph and the Milam Residence here.
“A composition of considerable spatial variety with vertical and horizontal interpenetration of spaces clearly defined inside and out. Gone are the earlier notions of organization through regular structure with subdivisions of space freely spaced. Spatial organization has taken the place of purely structural organization. Floors and walls are extended in elaborated forms toward the views, thereby making of the facade a reflection of the interior space. The brises-soleil also serve as mullions for the glass, turning the exterior wall into a series of deep openings filled only with glass. The exceptional wild Florida site 60 ft. above the Atlantic Ocean is a counterfoil to the geometry of the structure.”
-Paul Ruldolph on the Milam Residence
GEMS FOR SALE THIS WEEK
I rarely post car listings here, but how funky is this 1960 Plymouth Valiant V-200? Quite the project, but could be worthwhile for someone looking for a truly unique way to haul the kids around town.
1811 Bel Air Rd, Los Angeles, CA 90077
8945 Wonderland Park Ave, Los Angeles, CA 90046
1455 La Mesa St, Colorado Springs, CO 80904



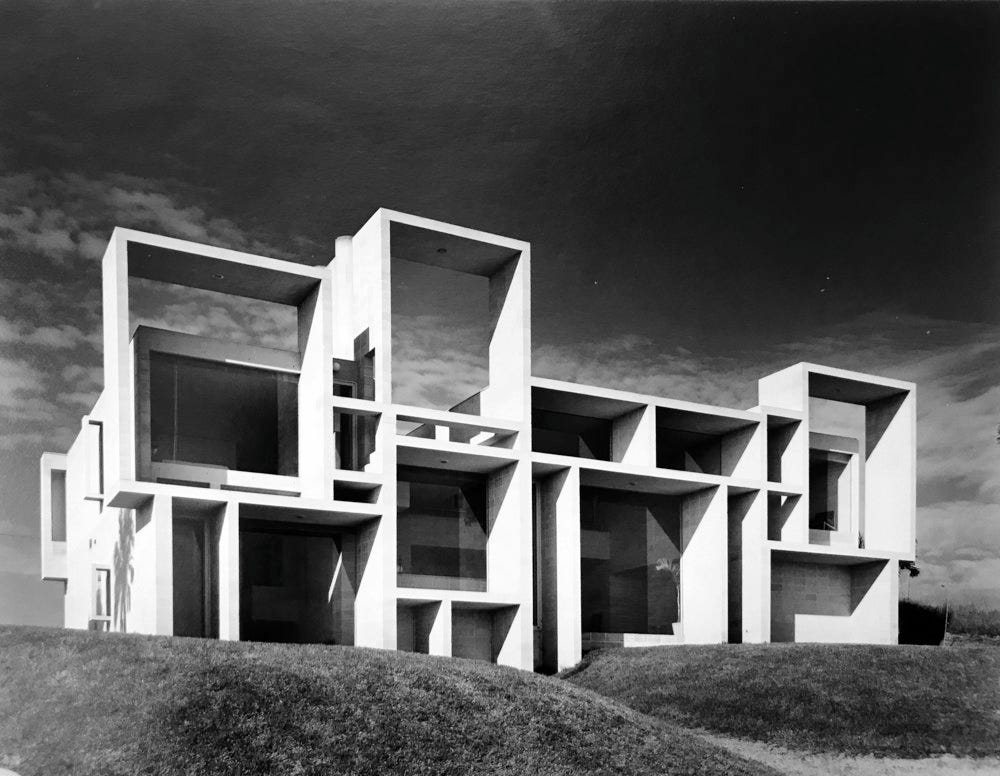
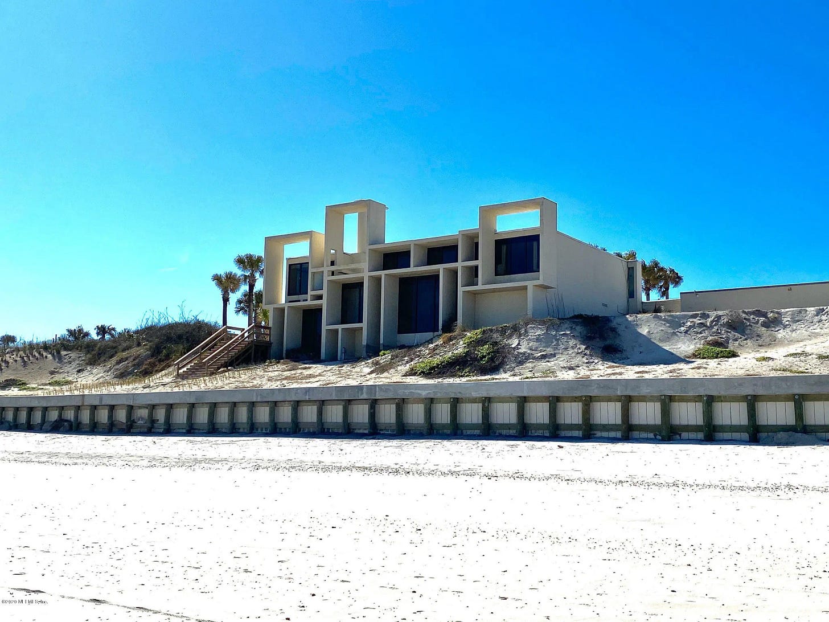
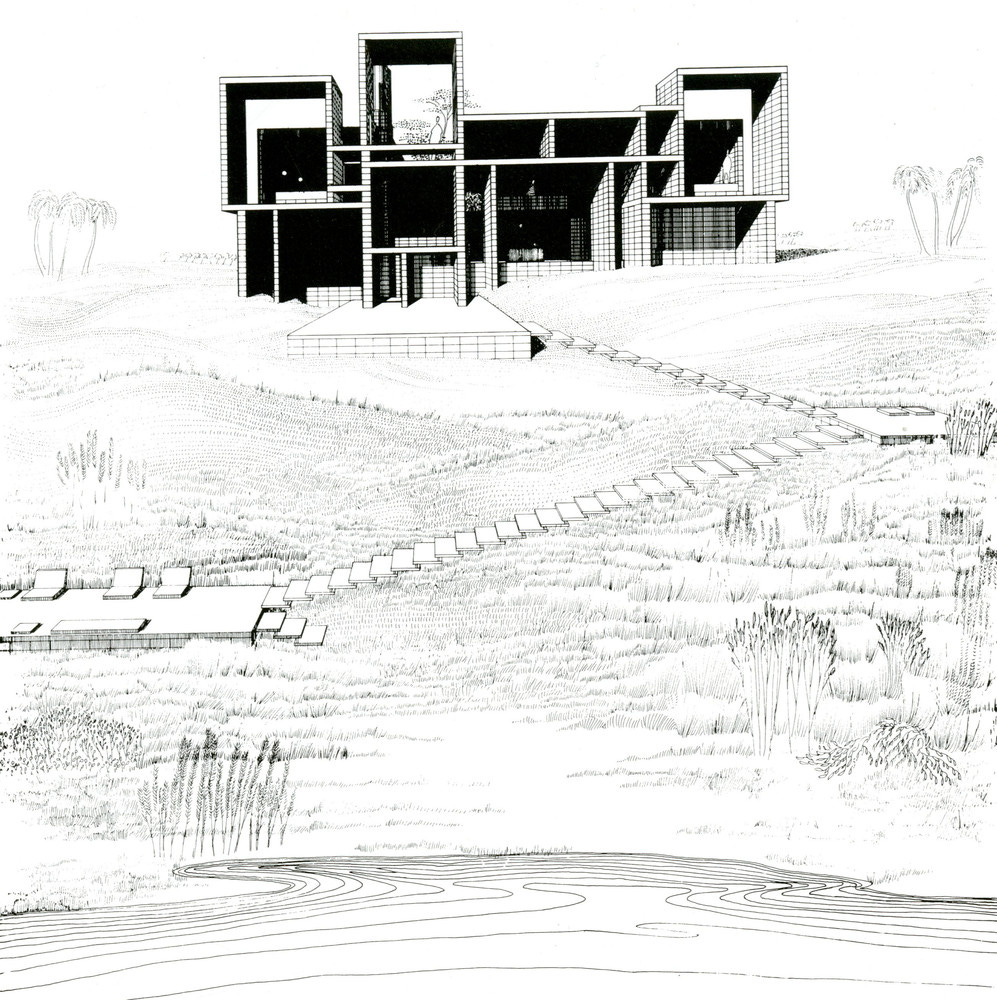
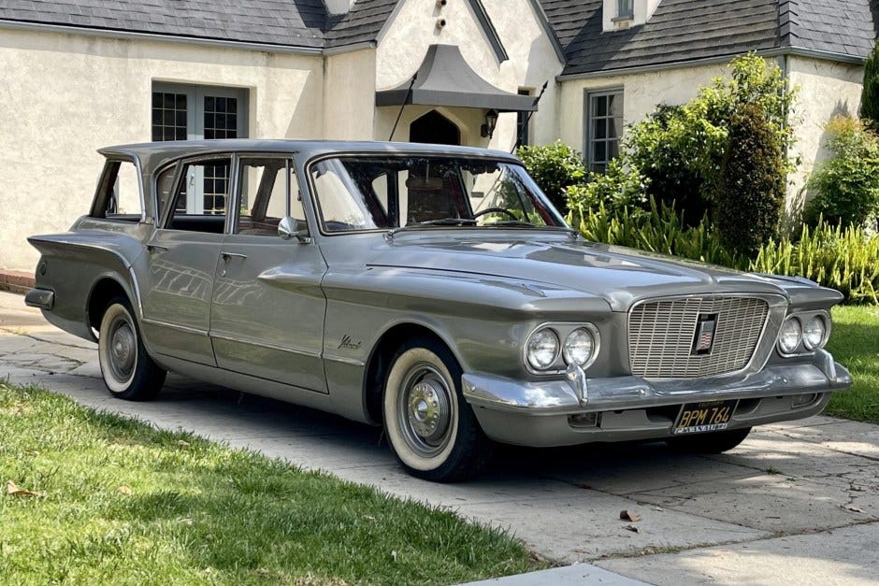
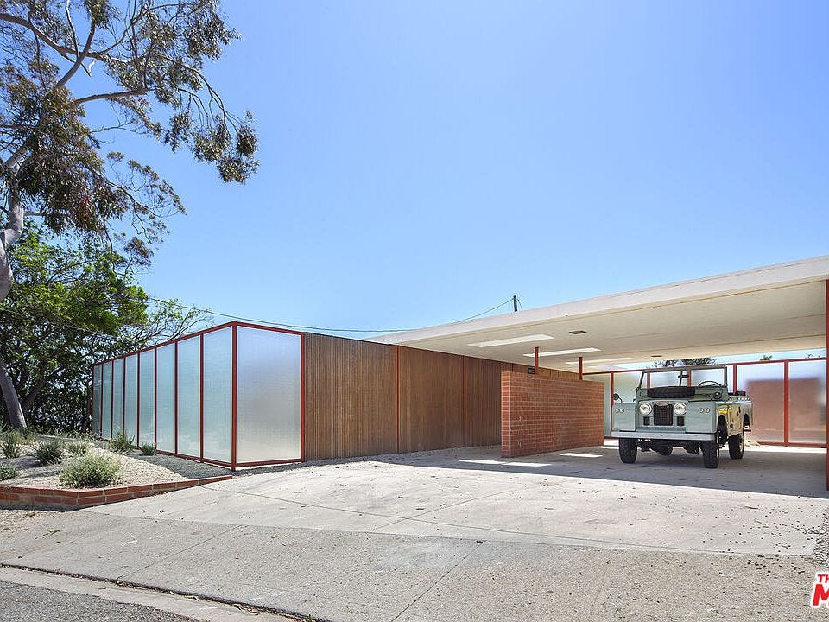
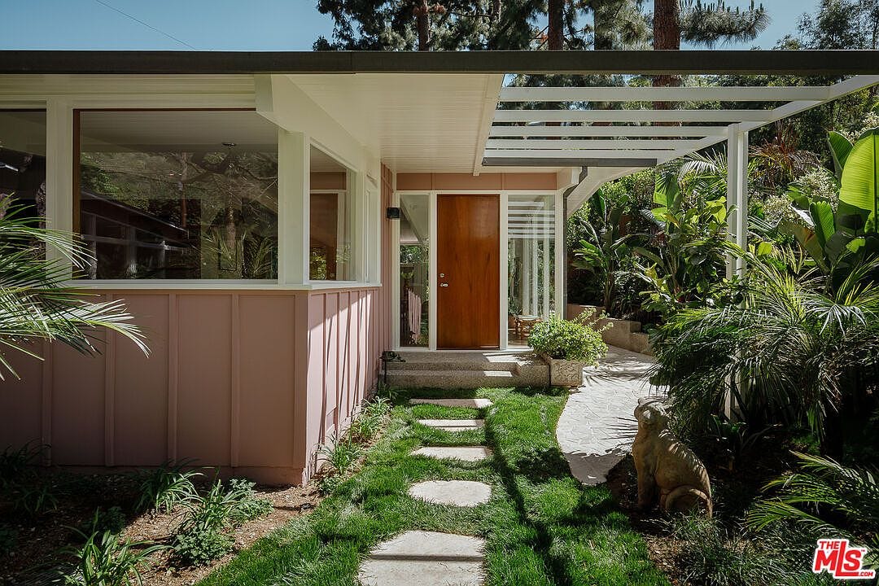
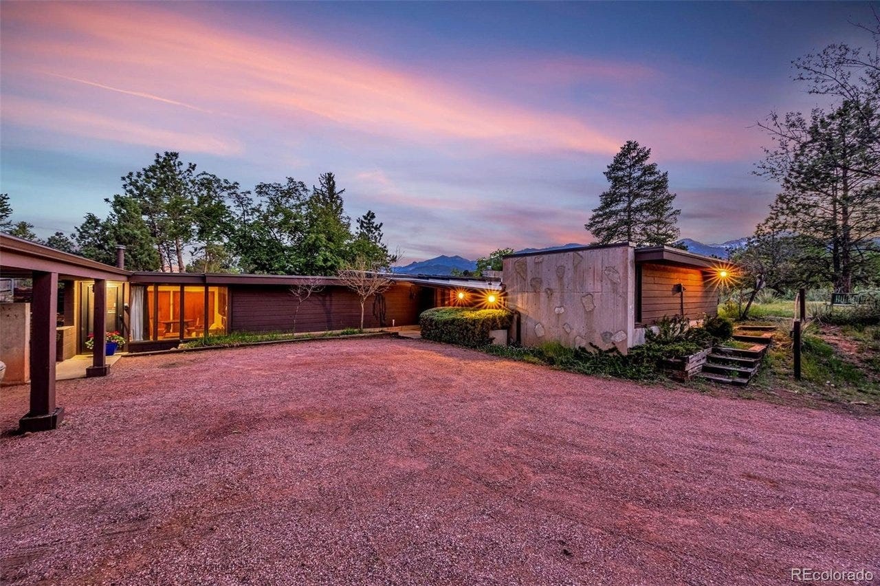
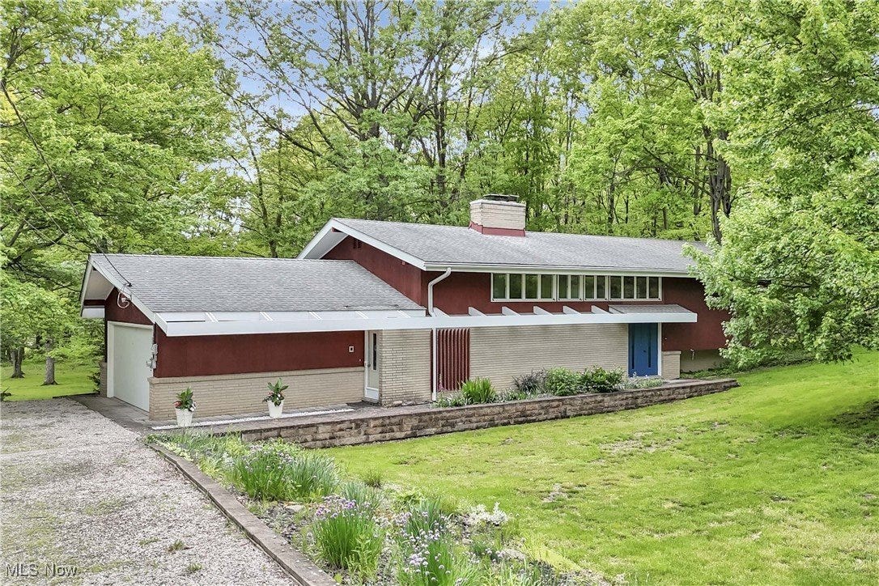
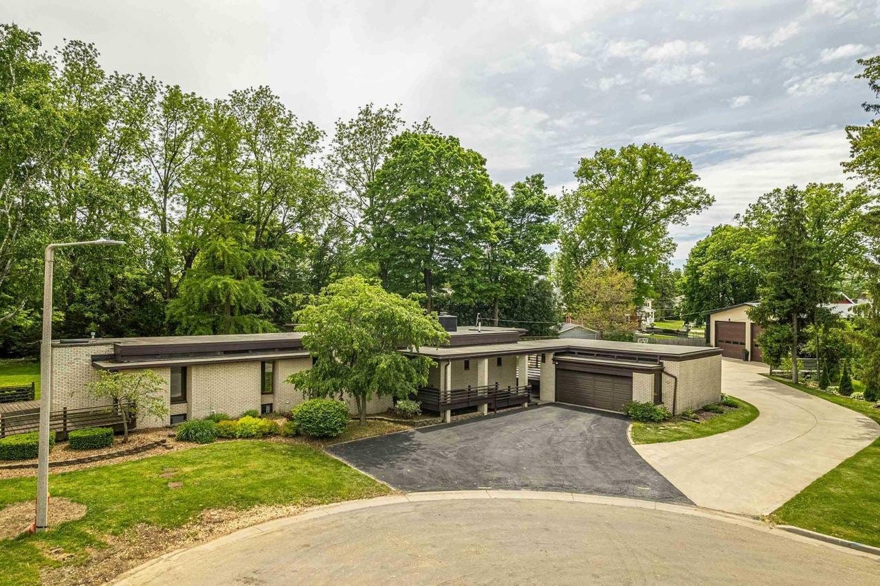
This is still unbelievably iconic to this day.
A good one and location is perfect.